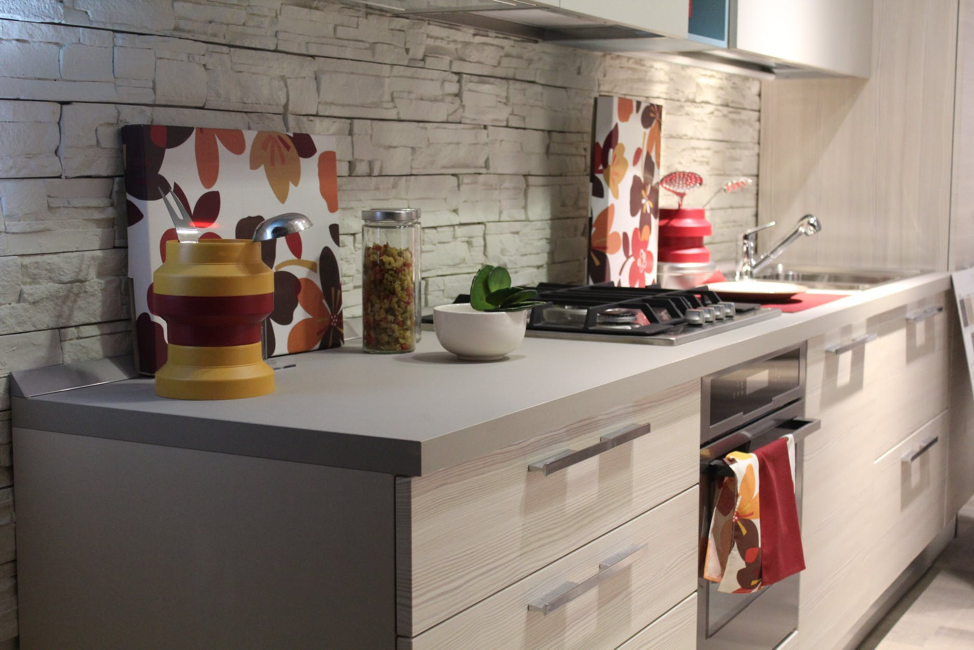
How To Maximize Space In A Small Kitchen?
Are you designing a small kitchen in your house? Irrespective of the overall size, it can turn out to be the heart of your home. Even with the shortage of space in your kitchen, you can still put together a beautiful, functional kitchen. The key to maximizing the overall space in a small kitchen is scrupulous editing and good planning with the available space.
Even if you feel like you are utilizing the available space around the kitchen as much as you can, there are creative ways of squeezing out more space. All you need to do is transform your bleak, small kitchen into a well-organized, functional unit with a bit of imagination here & there. With some basic kitchen maintenance skills and organization techniques, you can effectively maximize the overall space in your kitchen quite easily.
Here are some innovative ways to design a small kitchen space:
Vertical Layout
Vertical storage has always proven to be the tried & tested method of utilizing the available unused space. To your surprise, the kitchen area in your home holds some of the best opportunities to make the most of the available space. You can go for implementing the vertical storage of the kitchen space.
The magnetic knife strips, hanging pot racks, wall-mounted dish-drying racks, and other such wall-mounted or hanging items could be installed above the sink area. This trick can help in keeping the clutter in its intact place and keeping the surface, or the countertop of the kitchen free.
Plan the Kitchen's Lighting Strategically
No matter how tiny your kitchen space might be, when you plan out good kitchen lighting, it can help in creating the overall visual appeal of increased space naturally. Great lighting in the kitchen will not only help in creating a safer cooking area, but it can also beautify the space. The right implementation of lighting in the kitchen can help in making all the difference.
When you are planning the lighting in the kitchen space, you will require ambient lighting. The addition of spot & decorative lighting can also help in creating the illusion of well-planned, open space. You must note the color or shade of the finishes in your kitchen will have a major impact on the overall space as well –the darker your kitchen cabinets, walls & counters are, the more watt of lighting you would need.
Leave No Opportunity for Unused Storage
When you are designing a small kitchen, you are not only required to think about the overall designing of the available space, but also on the utilization of the unused storage space in the area. By utilizing each & every storage space in the kitchen area, you can utilize the add-ons of the kitchen to make its interiors more efficient; thus, you can be assured of the highly effective workflow in your kitchen.
For instance, you can consider the back of the kitchen doors as the potential option for creating additional storage space. In addition to this, the underside of the kitchen shelves and almost every corner & high cabinets can also be utilized for creating occasional storage. If you are custom-designing your kitchen, you can utilize the most overlooked small spaces for creating spaces for additional storage.
Look Out for Beautiful Cleaning Tools
The ugly truth when it comes to cleaning & maintaining your kitchen space is that several everyday items might make the most sense to be kept out, but you can always opt for nice looking cleaning tools to aesthetically compliment the area.
You can consider skipping the plastic and bringing home a wooden broom along with other cleaner tools & equipment including a glass soap dispenser, natural fiber dish-cleaning brush, and so much more. These items don't cost much. They will enhance the overall look of the available space effortlessly. This will make your kitchen more appealing.
Install the Island Setup
If you are designing a customized kitchen, you can consider making use of the island setup. A kitchen island offers a versatile look to almost any space. Whether you are choosing a large center-of-the-room styled setup or a small-butcher-like space, the addition of an island setup in your kitchen can help in creating more storage and counter space –all in a single piece.
Accessorize to Stretch Space
Once you have come up with a well-designed layout of the kitchen, do not stop here. Treat your kitchen just like any other room in your house. You should not just stop at decorating only your bedroom and living room of the house. Why not decorate & accessorize your kitchen as well? You can accessorize the overall kitchen space by adding small decorative items & touches that can help in adding great beauty & personality to the kitchen.
Stylish cutting boards, the right artwork display, and even some designer house plant pots can help in creating a designer space for your kitchen with minimal efforts. All of these decorations will reflect your sensibilities in stretching the available space.
Make the most of the available small space of your kitchen by following some storage & decoration tips from interior design experts. When you do so, you can maximize the available small space effortlessly and easily while enhancing the overall aesthetics of your kitchen at the same time.





